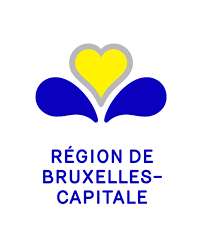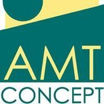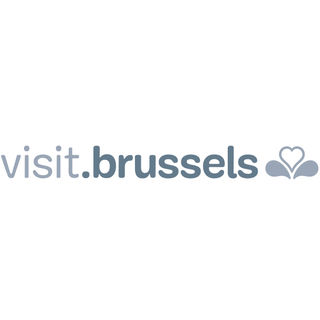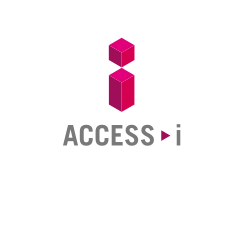EVENT LOUNGE
Support :
The project to audit and certify 12 VENUES infrastructures was made possible by the valuable support of :



Please note :
This certification only concerns the building and not future events that may take place in it.
During events, the layout of the premises may change, resulting in a change in accessibility. The responsibility for this change would then lie with the event organiser.
Furthermore, the certification visit only concerned the public part of the building and not the rented parts.
Description of the VENUE :
EVENTLOUNGE is a structure that hosts private events.
On the ground floor, there is a multi-purpose room used for the organisation of various events, a terrace lounge and a lounge area.
On the first floor, there are several conference rooms and offices, a lounge area with a balcony and adapted sanitary facilities.
For the sake of clarity, we would like to point out that this sheet represents the accessibility level of the ground floor (the two levels are not the same).
- In general
- in wheelchair An information sheet is available for the accessibility of people in wheelchair
- walking with difficulties Independently accessible to people walking with difficulties
- blind An information sheet is available for the accessibility of people blind
- visualy impaired An information sheet is available for the accessibility of people visualy impaired
- deaf Independently accessible to people deaf
- hard of hearing Independently accessible to people hard of hearing
- with difficulty understanding Independently accessible to people with difficulty understanding
In general
Strong points
Staff
- There is staff available to help negotiate obstacles.
- There is staff available to direct and guide.
Safety
- The structure of the location is simple and makes it possible to find the way and orient oneself easily.
Parking
- It is possible to drop a person off near the entrance.
Identification
- The building is easy to find.
People in weelchair
The car park has four reserved spaces (240/600cm) directly next to the entrance and a space alongside the building to accommodate a larger adapted vehicle.
At the time of our visit, the ramps to the terrace were being finished. A removable access ramp is available until the final ramps are in place.
The adapted sanitary facilities are located on the first floor and are accessible via a lift. Access to the toilet is via a 110cm wide corridor and there is no turning area in front of the toilet door.
Strong points
Parking
- There is at least 1 parking space less than 100 metres from the entrance.
- It is possible to drop a person off near the entrance.
Access road from the car park
- All the transit areas are sufficiently large.
- There is no step to negotiate.
- The floor is regular.
Entrance
- The building is easy to identify.
- The entrance is easy to identify.
- The main entrance is accessible.
- There is no step in the entrance.
- The staff sees the persons who arrive and can offer assistance.
Home
- The free space in front of the counter is sufficiently big.
- The counter is at the correct height.
Horizontal circulation
- There is no step to negotiate.
- The floor is regular and free of obstacles.
- The width of the hallways is sufficient.
- All the transit areas are sufficiently large.
Vertical circulation
- There is a lift.
Adapted sanitary
- The adapted toilet is easy to find.
Points of attention
Vertical circulation
- The depth of the lift car measures less than 130 cm.
Adapted sanitary
- There is an adapted toilet, but it is difficult to access.
- The toilet is not properly equipped.
People walking with difficulties
The car park has four reserved spaces (240/600cm) directly next to the entrance and a space alongside the building to accommodate a larger adapted vehicle.
The lounge area has a non-contrasting carpet with an 8mm rise in the floor.
Strong points
Parking
- There is at least 1 reserved parking space less than 50 metres from the entrance.
Access road from the car park
- All the transit areas are sufficiently large.
- There is no step to negotiate.
- The floor is regular and free of obstacles.
Entrance
- The entrance is easy to identify.
- The staff sees the persons who arrive and can offer assistance.
- The building is easy to identify.
- The main entrance is accessible.
Horizontal circulation
- There is no step to negotiate.
- Circulation is easy everywhere.
- All the transit areas are sufficiently large.
Vertical circulation
- There is a lift.
- There is a grab bar in the lift.
Personnes aveugles
The stairs in the lounge area are not secured to the floor and present an accident risk.
The cloakroom counter is cantilevered and presents a collision risk.
Strong points
Access road from the car park
- Circulation is free from obstacles.
Entrance
- The entrance is located in the logical continuation of the pathway.
- The staff sees the persons who arrive and can offer assistance .
Home
- The reception is located in front of the entrance.
- The reception has no glass partition.
- The location is structured in a simple and intuitive way.
Horizontal circulation
- The location is structured in a simple and intuitive way.
Points of attention
Access road from the car park
- There are no guide-lines in the large pathways.
- There is a non-secured ramp in the pathway.
Vertical circulation
- The staircases are not secure.
Personnes malvoyantes
Overall the space is well contrasted but some walls are not contrasted with their surroundings.
The stairs in the lounge area are not secured to the floor and present a risk of accident.
The lounge area has a carpet that does not contrast with the floor and has an 8mm rise.
Strong points
Entrance
- The entrance is easy to identify.
- The entrance is located in the logical continuation of the pathway.
- The staff sees the persons who arrive and can offer assistance.
Home
- The reception is located in front of the entrance.
Horizontal circulation
- The furniture contrasts with its environment.
Vertical circulation
- A lift serves all the floors.
Points of attention
Access road from the car park
- There are no natural or artificial guide-lines.
Horizontal circulation
- The glass walls and doors are not secured by a contrasting visual marking.
- There are no guide-lines in contrasting colour facilitating circulation.
- The signage is not adapted and does not make it possible to orient oneself easily.
Vertical circulation
- The staircases are not secure.
Personnes sourdes
Strong points
Parking
- The car park is freely accessible.
Entrance
- The entrance is easy to find.
- The building is easy to find.
- The staff sees the persons who arrive and can offer assistance.
Home
- The reception is open, well lit and allows lip reading.
- The reception is easy to find and close to the entrance.
- The institution can be contacted by email.
- The premises are easy to understand.
Wireless
- It is possible to connect to the mobile networks, 3G or 4G.
Vertical circulation
- The floors of the building are well marked.
Light
- The lighting is sufficient and allows lip reading.
Adapted sanitary
- It is possible to see whether a toilet is occupied or free.
- The toilets are easy to find.
Personnes malentendantes
Strong points
Parking
- The car park is freely accessible.
Entrance
- The entrance is easy to find.
- The building is easy to find.
- The staff sees the persons who arrive and can offer assistance.
Home
- The reception is open, well lit and allows lip reading.
- The reception is easy to find and close to the entrance.
- The institution can be contacted by email.
- The premises are easy to understand.
Light
- The lighting is sufficient and allows lip reading.
Adapted sanitary
- It is possible to see whether a toilet is occupied or free.
Personnes avec difficultés de compréhension
Strong points
Entrance
- The entrance is easy to find.
- The building is easy to find.
- The staff sees the persons who arrive and can offer assistance.
Home
- The reception is easy to find and close to the entrance.
Vertical circulation
- The lift is easy to use or staff is available to help.
- The lighting is sufficient and continuous in the staircases.
Adapted sanitary
- The toilets are easy to find.
Points of attention
Vertical circulation
- The staircases are not secure.
