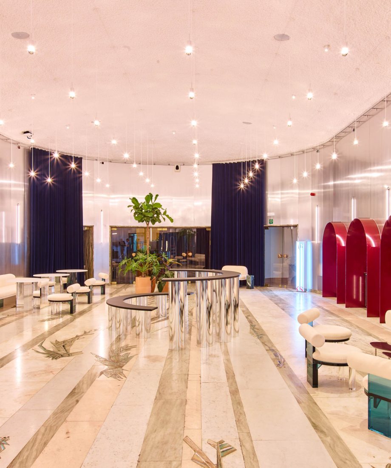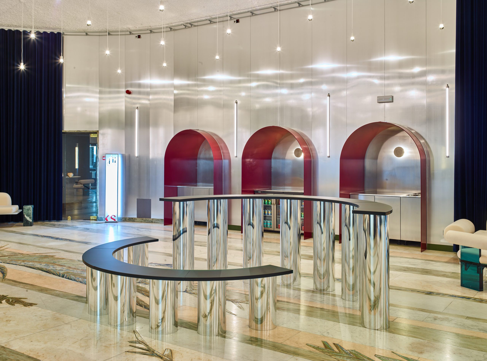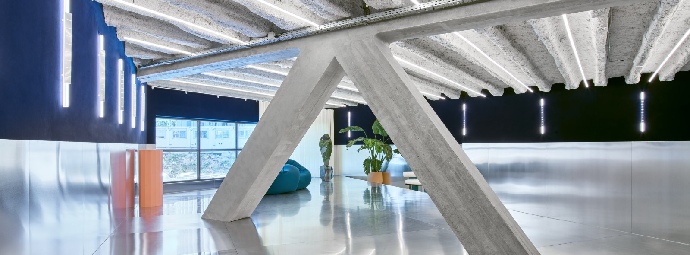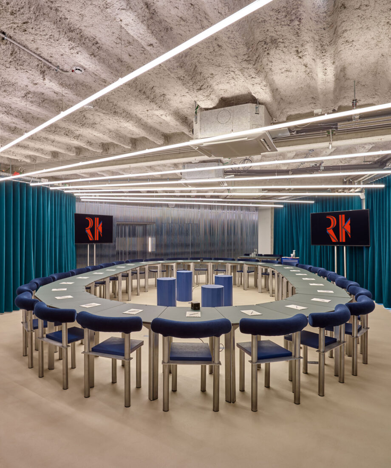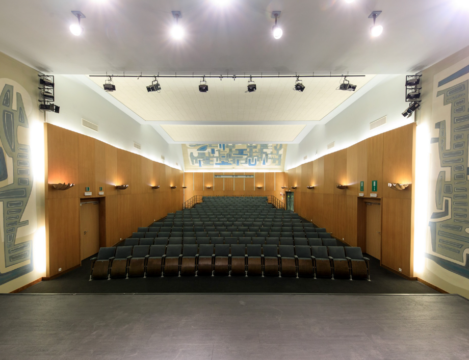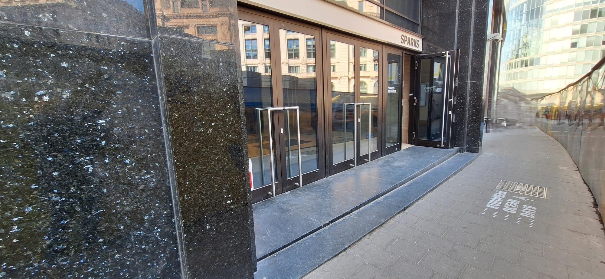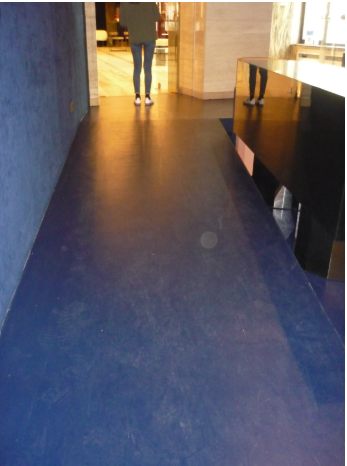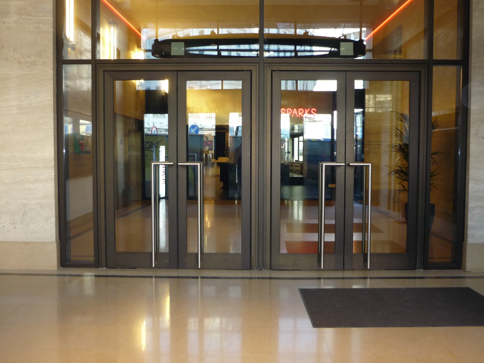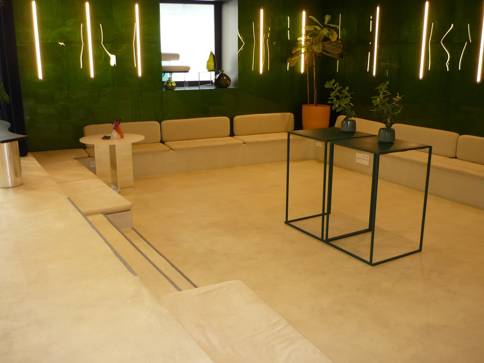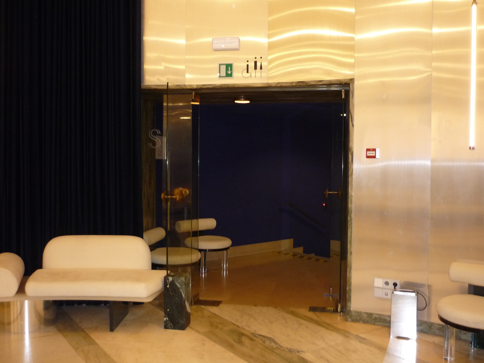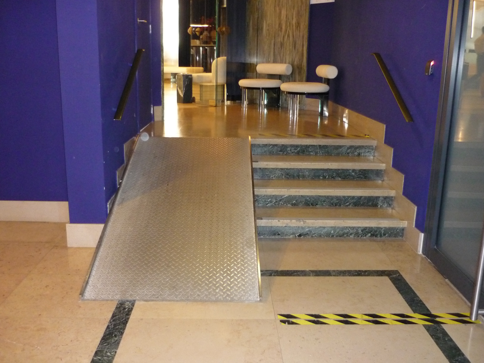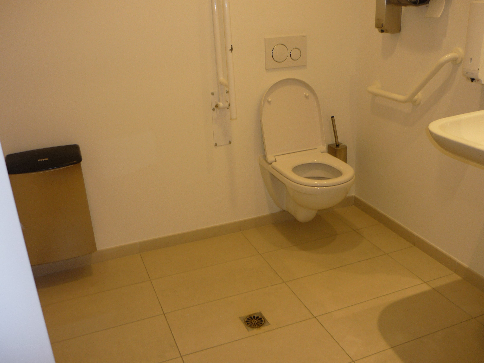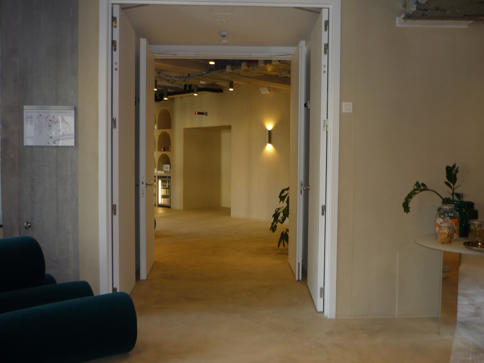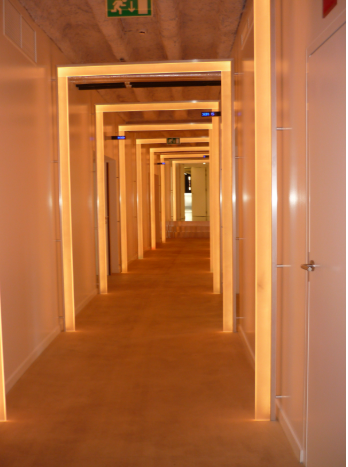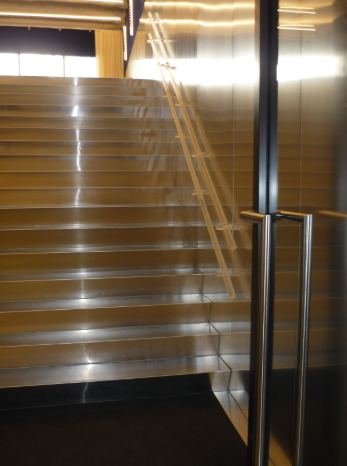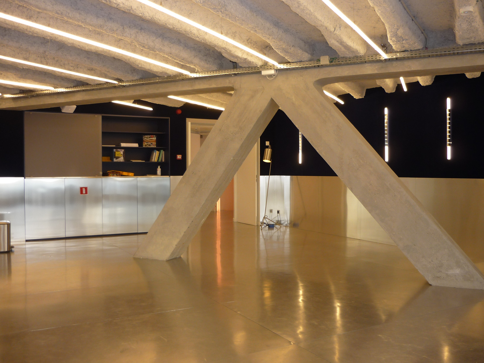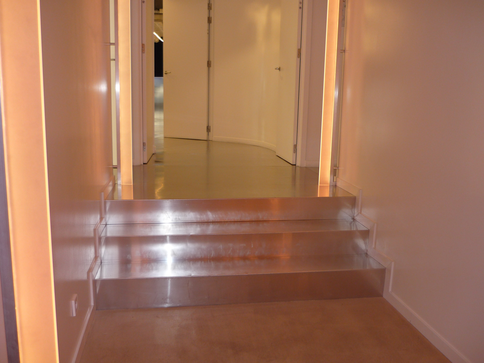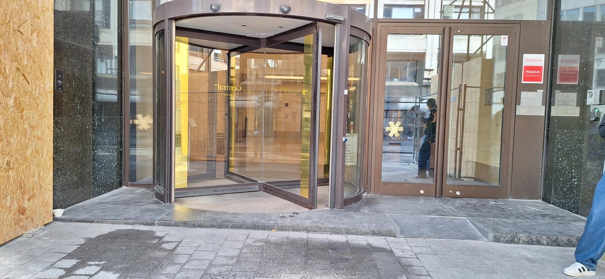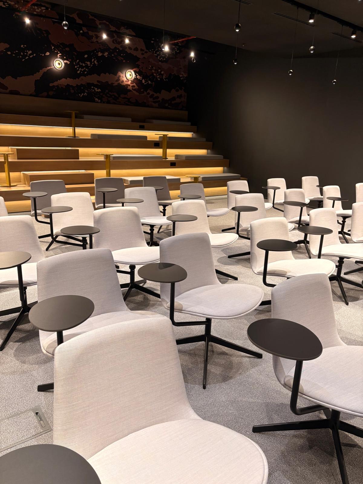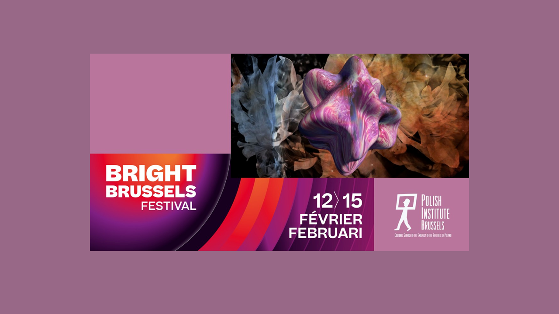Description of the VENUE :
The main function studied for the audit takes into account the traffic flow and use of the building to reach the meeting rooms located on the ground floor and first floor.
The lunch area on the ground floor was taken into account during the audit, but the layout and placement of furniture changes depending on the event and the type of catering chosen.
Practical information :
Please note : This certification only applies to the building and not to future events that may take place there. During events, the layout of the premises is subject to change, which may result in changes to accessibility. The responsibility for this change would then lie with the event organiser. In addition, the certification visit only concerned the public part of the building and not the rented parts.
Sparks Meeting is a complex of rooms and a theatre available for organising events, meetings, seminars, work meetings, training courses, etc.
The Sparks consists of around ten rooms for 10 to 250 people, as well as a very large space on the ground floor for organising lunches/receptions.
Coffee corners are available upstairs for the smaller rooms.
Due to major roadworks in Rue Ravenstein (renovation of the Central Station road network) over the past several months, it is very difficult to access the venue independently from the road network.
